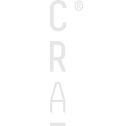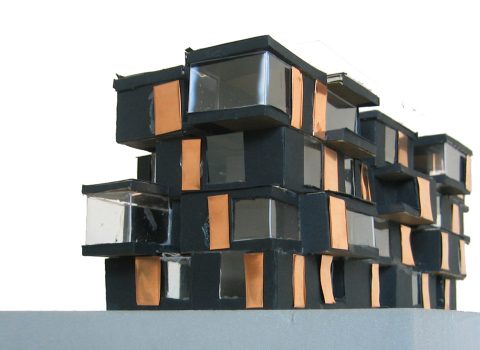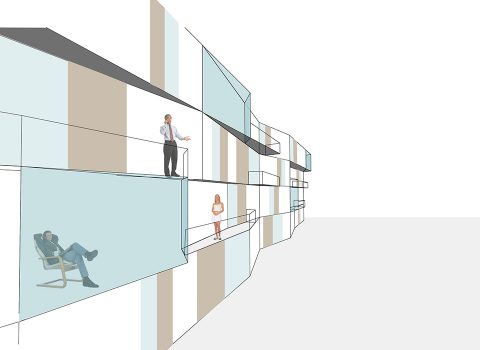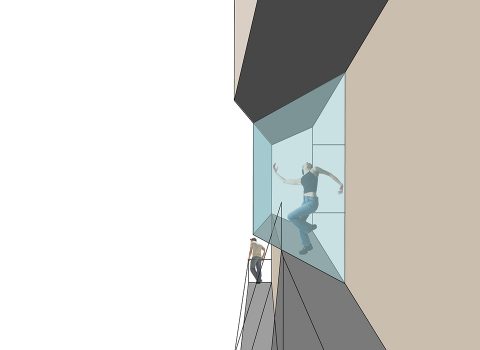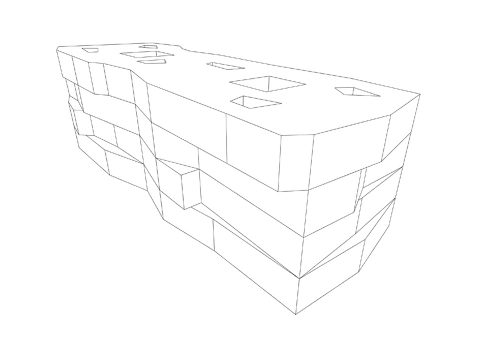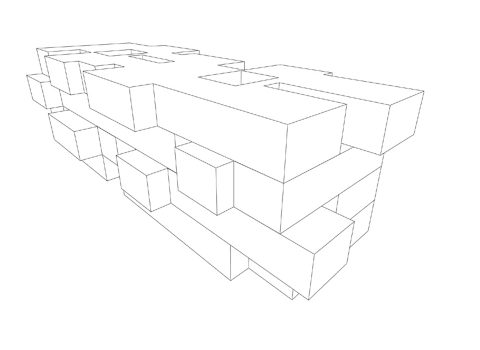Building codes imposed the construction of a rigid parallel pipes-shaped building. The design explored how, within these constraints, an articulated facade could optimize views from the inside to the outside of the building and respond to internal distribution and privacy requirements. Each unit is part of a duplex, with green space either on the roof or at ground level. In a certain way it is as if the building was composed of a number of individual villas one on top of the other.
Concept a / is based on overhanging volumes. They also become terraces, patios and bow windows, allowing views sideways as well as straight ahead.
Concept b / considers the facade as a DNA strip with fluctuating glazing ratios. It adapts in a “genetic way” to the external environmental conditions and the internal distribution of the units.
