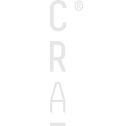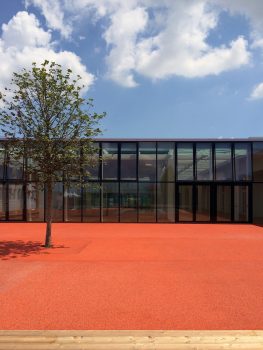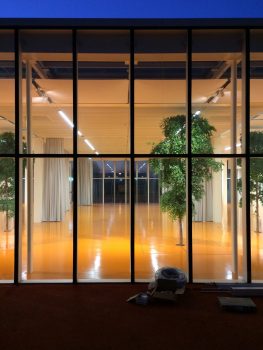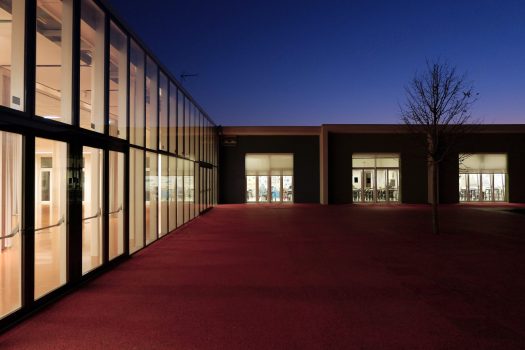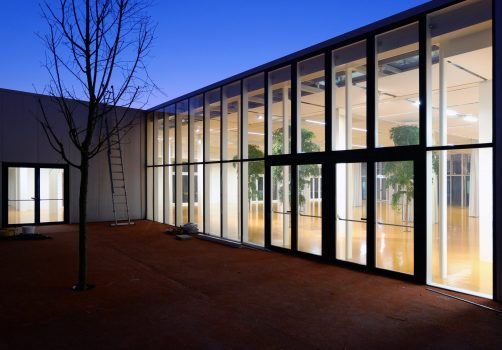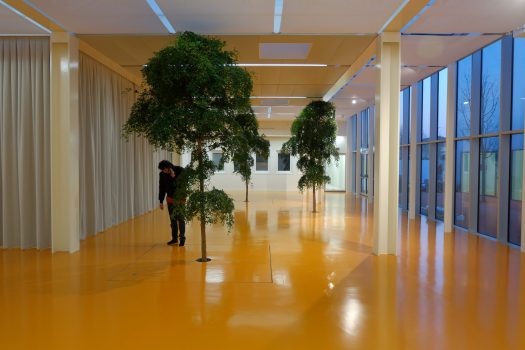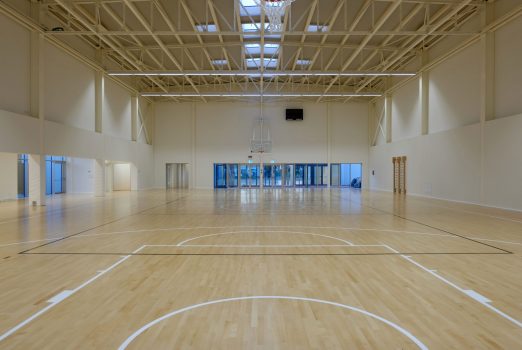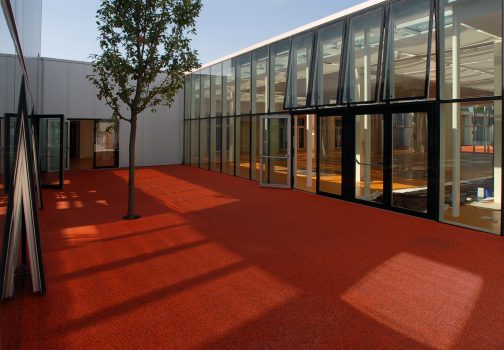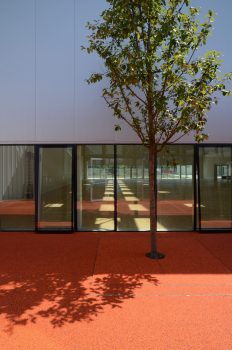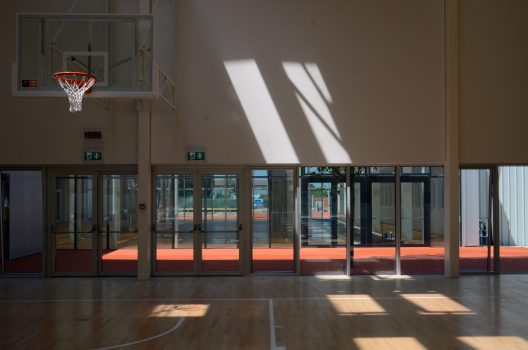After an earthquake shook Cavezzo in May 2012, two structures were rapidly built to respond to the emergency, each one different from the other.
Our proposal for the new school extension responds to the fear generated by the earthquake not by covering up the school with impenetrable structures but, instead, by creating a more natural design that allows in more light. A space with a strong but flexible connective character where multiple activities can be carried out.
The area between the two schools will become a large inhabited greenhouse with a roof made of glass frames.There will be new laboratories, educational gardens, a multi-purpose room and a sports hall, all surrounded by trees and in visual continuity with the existing buildings and the outside.
CREDITS Project: carlorattiassociati – walter nicolino & carlo ratti. Carlo Ratti Associati Design Team: Carlo Ratti, Walter Nicolino, Antonio Atripaldi (project leader), Giovanni de Niederhausern, Alberto Bottero, Andrea Galli, Monika Löve, Andrea Galanti, Pietro Leoni, Livia Breccia, Luis Mesejo. Project Management: Giorgio Ceruti. Structural Engineering: Competition phase: Boris Reyher - Schlaich Bergermann und Partner, Executive project: Maurizio Teora, Luca Buzzoni – Arup Milano, Sustainability - Implantation Design: Competition phase: Pablo Lazo - Arup Madrid, Carlo Micono, Executive project: Claudio Peli, Nicola Carofano – Arup Milano. Landscape Design: Capatti - Staubach, Berlino. Construction Supervision: FBA spa: Antonio Ligori, Daniele Veronesi. General Contractor: CONSTA srl. Landscape: Hydroplants Landscape Design srl
