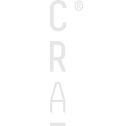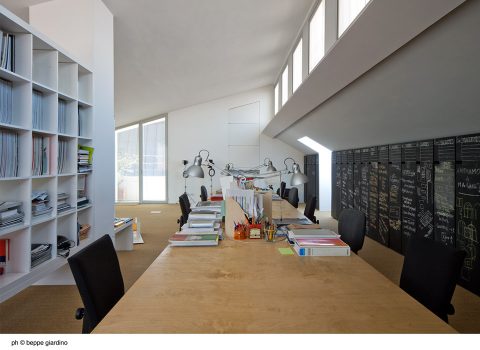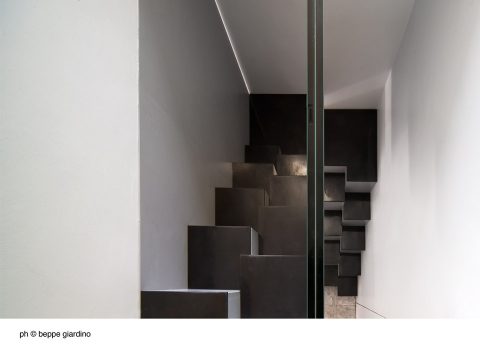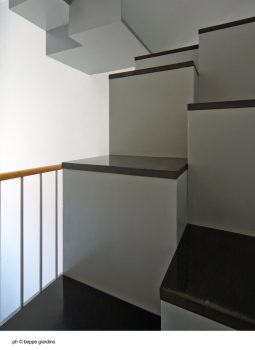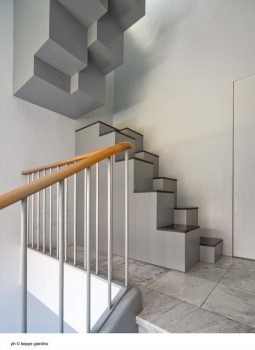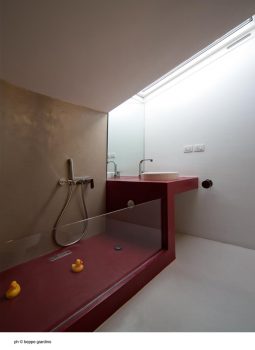The exterior of the building, with its sinuous shapes and corner windows, was treated conservatively, protecting period detail and respecting colors and materials. The same respect was given to the spiral staircase inside. The only visible addition to the space is the stairs, which provide access to the attic.
Designed in two separate flights, one suspended and the other resting on the ground, the effect, emphasized by the split-stairs, is hypnotic and yet sculptural – a reference to the work of Escher.
In the architectural office on the top floor, thanks to wireless technology, work can happen anywhere – on a wooden or glass table, on an informal beanbag or even lying on the sisal floor.
All the technology has been concealed in the carpet: the telecommunication connectivity but also in a more literal sense, the sisal floor provides heating during the winter and cooling during the summer. The use of natural materials, minimal furniture and large windows makes the interior bright and functional and allows the space to be reconfigured as needed.
