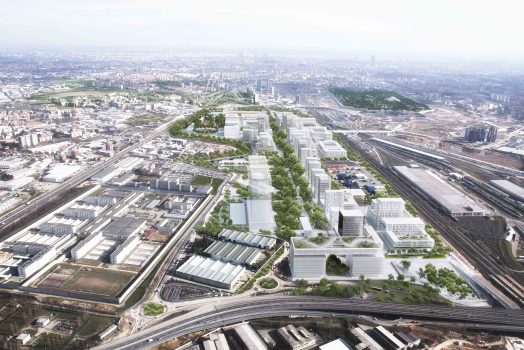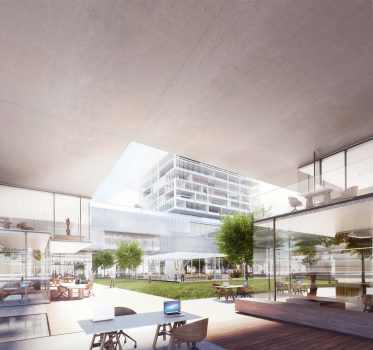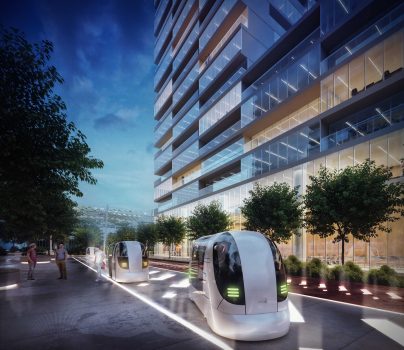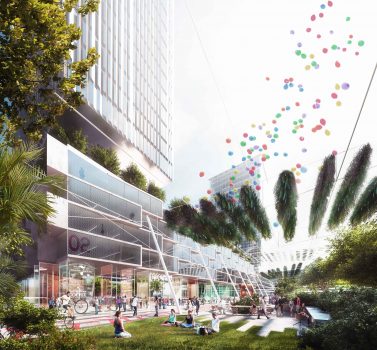International design and innovation office Carlo Ratti Associati (CRA), together with Australian real estate group Lendlease, has won the international competition for a 10-million square foot (1-million square meter) master plan to reimagine the former site of Milan World Expo 2015. The winning team’s vision of a theme Park for Science, Knowledge and Technology was selected by Arexpo, the public company that owns the site situated in the northwest section of Italy’s cultural and financial capital.
The master plan for Milan will establish a living laboratory featuring offices and research centers, universities faculties, facilities, residences and cultural spaces, areas for urban agriculture as well as the world’s first neighborhood planned for self-driving or autonomous mobility. The plan aims to set new standards for urban transformation processes, creating a verdant neighborhood, rich in public life, where innovation is implemented according to an open-source approach – as buildings can be reconfigured and change their function over time according to people’s needs.
The following features are among the plan’s most distinctive aspects:
ONE-MILE LONG LINEAR PARK: The park draws on the World Expo 2015’s landmark, the Decumanus – the east-west road recalling the traditional axes of Roman cities. In the new neighborhood, the Decumanus, previously covered in asphalt, is converted into a one-mile long linear park, one of the longest in Europe, which becomes the social center of the neighborhood.
A CITY FOR SELF-DRIVING VEHICLES: The project’s pioneering spirit extends to the field of mobility. The area’s streets and roads, starting from the Decumanus, will, over time, become accessible to self-driving vehicles exclusively, in a move that anticipates the widespread changes brought about by autonomous cars. The result will be an increasingly shared approach to transportation, with fewer vehicles needed to satisfy the community’s mobility demands, and with positive consequences expected in terms of less traffic, improved environmental quality, and new business opportunities.
THE COMMON GROUND: Following the principle that much of a city’s health comes from the vibrancy of its public space, the project proposes a Common Ground – a two-floor high space all across the master plan – animated by a lively mix of plazas, pedestrian areas, shared vegetable gardens, laboratories and retail facilities. People can seamlessly move between public and private spaces or open and secluded areas.
The master plan by CRA was developed as part of a team led by real estate group Lendlease, which also includes, among others, landscape architects Land Italia, advisors PricewaterhouseCoopers, mobility consultants Systematica, and communication strategists SEC Relazioni Pubbliche SpA.
CREDITS
Project’s name: Master plan for the transformation of Milan’s former 2015 World Expo site
Location: Milan, Italy
A master plan by Carlo Ratti Associati (CRA)*
Developed for Lendlease
Landscape architecture: Land Italia
Financial plan: PricewaterhouseCoopers
Mobility consultants: Systematica
Communication strategists: SEC Relazioni Pubbliche SpA
Environmental consultancy: Aecom
Consultancy on social impact: PlusValue
Consultancy on urban planning: BEMaa
*CRA Team:
Carlo Ratti, Giovanni de Niederhausern, Antonio Atripaldi (project lead), Chiara Borghi, Andrea Giordano, Pietro Leoni,
Mariachiara Mondini, Marco Maria Pedrazzo, Andrea Riva, Freddie Hong, Melanie Imfeld
Renderings by CRA (Gary di Silvio, Gianluca Zimbardi) and Arch 018





