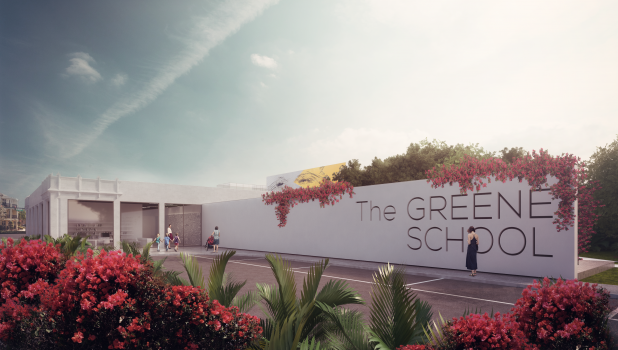The Greene School is an educational complex in West Palm Beach, Florida, named after the institution’s founders, philanthropists Jeff and Mei Sze Greene. The project, based on the concept of the learning garden, pushes the boundaries of school architecture by providing students with a porous environment in which they can seamlessly experience both nature and technology, living and studying in a collaborative way, both inside and out in the open air.
The Greene School combines an innovative design with forward-looking teaching methods, generating a unique learning experience. Inspired by Harvard scientist E.O. Wilson’s “biophilia hypothesis” – the idea that there is a natural, instinctive bond between human beings and the natural world – the 20,000 square-foot venue will welcome meritorious students from pre-kindergarten to fourth grade.
The union of nature and technology is evident in many aspects of the Green School design. For instance, all classrooms open to the outside, through a series of transparent tilt doors permitting the maximum degree of porosity between inside and out. The large green area adjacent to the school building includes a vast array of facilities that foster socialization – including organic gardens, a fab lab to teach the basics of digital fabrication, a soccer field and tennis courts. And the school’s library is located in a cabin in the woods – just like in a fairy tale.
With this project, Carlo Ratti Associati builds on its successful previous projects in the field of educational architecture. Among them is the reconstruction of a vast school complex in Cavezzo, a small town in northern Italy severely damaged by the May 2012 earthquake. Cavezzo’s school was developed according to the guidelines of Reggio Children, one of the world’s leading centers for the study of the relationship between school architecture and the natural environment.


