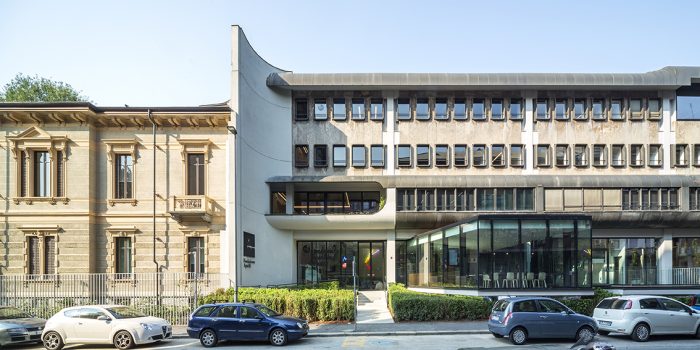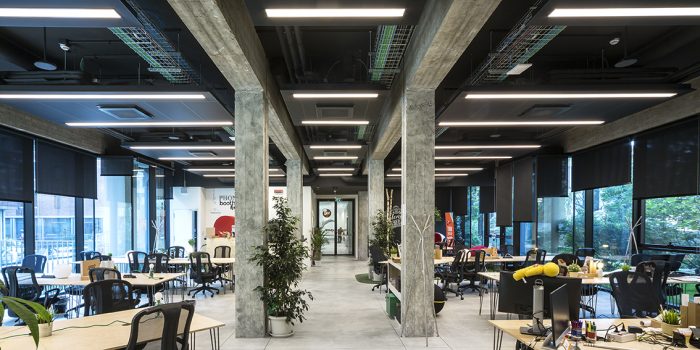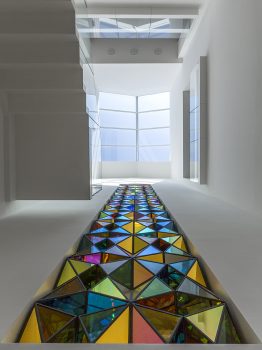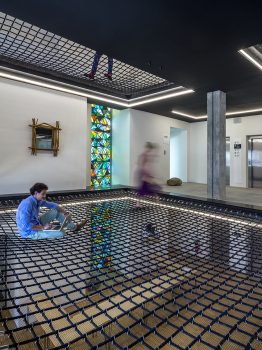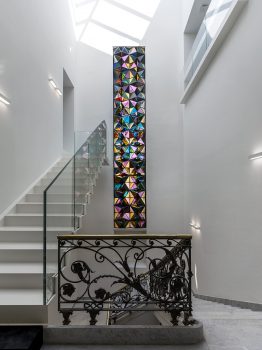For the redesign of the Agnelli Foundation headquarters, Carlo Ratti Associati has developed a personalized heating, cooling and lighting system which follows occupants as they move around the building, like an individually-tailored environmental bubble. The system gives shape to a workplace that naturally learns and is synchronized to its users’ needs, thus optimizing space usage and limiting energy waste. By leveraging Internet of Things (IoT) technologies, the new Agnelli Foundation headquarters has become a digitally-augmented building that can adapt in real time to its users’ needs.
Carlo Ratti Associati has collaborated with technology company Siemens Italy to equip the century-old edifice with hundreds of sensors that monitor different sets of data, including the location of the building’s occupants, temperature, CO2 concentration and the availability of meeting rooms. By interacting with the Building Management System (BMS), each person can customize his or her workspace experience in a streamlined fashion. A smartphone app makes it possible for occupants to check in, interact with coworkers, book meeting rooms and regulate environmental settings with an unprecedented degree of personalization.
“As work has become increasingly digital, why should we bother to go into the office?” asks Carlo Ratti, director of the Senseable City Lab at the Massachusetts Institute of Technology (MIT) and founder of Carlo Ratti Associati: “The key answer to that question lies in human interaction. The central idea behind the Agnelli Foundation project is that by seamlessly integrating digital technologies within the physical space, we can forge better relationships between people and the building they inhabit, ultimately fostering interaction and creativity. This is what we call Office 3.0. It’s a vision that overcomes the limitations of the pre-Internet spaces as well as the alienating isolation of tele-working.”
Another feature of the app is that it allows users to book spaces and facilities – from meeting rooms to shared desks. Because users can make their location within the building known, the project will not only ensure more functional interactions between co-workers, but will also serve as a testbed for researches on the relationship between office design and productivity. In the near future, by analyzing statistics on the building’s use, it will be possible to better understand how people behave in a particular space and how this in turn can affect creativity.
The redesign by Carlo Ratti Associati shows that the IoT paradigm can be successfully applied not only to new constructions but to the existing built stock as well. The Agnelli Foundation venue, listed by the Italian Historic Commission, was the villa house of FIAT’s founder Giovanni Agnelli in the early 20th century, and later became a hub for design experimentation following its refurbishment by some of Italy’s leading 20th-century architects, from Amedeo Albertini to Gabetti & Isola.
Carlo Ratti Associati has intervened by opening the building to the city and to its garden. A protruding glass body has been added which hosts a café and acts as an inviting element to passerby in the San Salvario neighborhood: “With this body, standing out from a mass of shrubs as if floating over them, we aim to lend to the renovated complex a symbol of its inclusive character,” says Antonio Atripaldi, project leader at Carlo Ratti Associati: “This theme also continues inside the building, with new connections between spaces. The villa’s historical staircase is infused with new life, as it is illuminated by a newly-opened skylight and by Olafur Eliasson’s ‘La congiuntura del tempo (Tempo junction)’ kaleidoscopic installation.” All around the building, an orchard and green areas designed by Louis Benech – the French landscape architect who reshaped the Tuileries gardens in Paris and the Water Theatre Grove at the Palace of Versailles – will offer its occupants the chance to work outdoors, in close contact with nature.
The Agnelli Foundation 6,500-square meter (70,000-square foot) building will become a cultural center for the city of Turin, hosting the headquarters of the Foundation and connected services for education and training. At the core of the building there will be a vast co-working space for 350 digital professionals run by Talent Garden, one of Europe’s leading operators in this field. Talent Garden’s venue will feature a leisure area where giant tensile structures are suspended in a nine-meter-high hall, for people to jump through, walk or rest on.
As diversity and a multi-disciplinarity approach are central to the idea of Office 3.0, the new Agnelli Foundation building will host under the same roof both creative professionals working at shared desks, Venture Capital investors, researchers for a philanthropic institution, and teachers involved in experimental programs. “Such a progressive mix of professionals of all ages, backgrounds and responsibilities – from students to C-level executives of Fortune 500 companies – would have never happened just a few years ago,” adds Ratti.
The project embodies the vision of an architecture “that senses and responds,” potentially representing a breakthrough in the way in which IoT technologies can be incorporated into the built environment.


