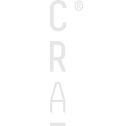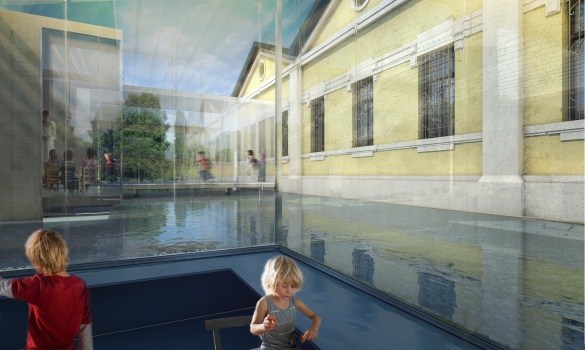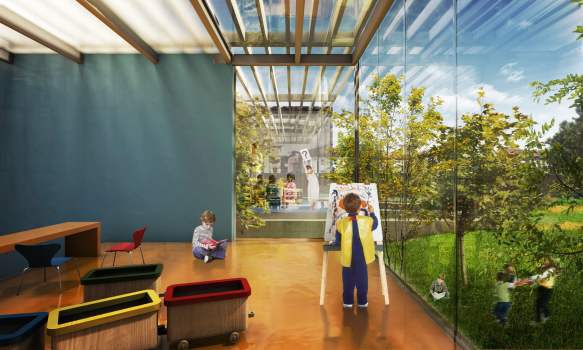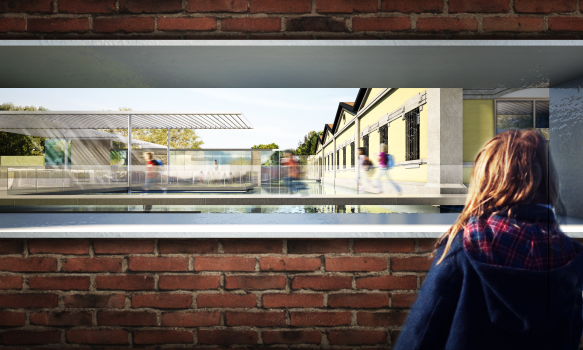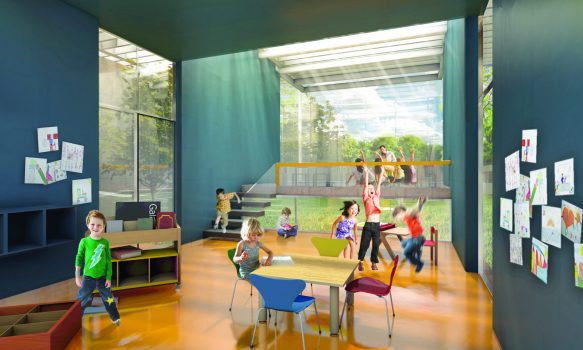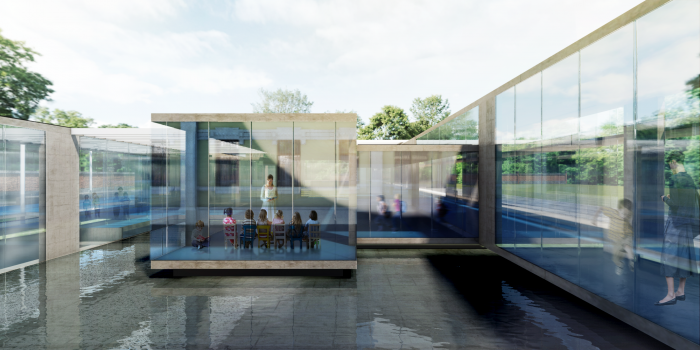The structure of the new building comes from the landscape lines emerging in new guises as walls, ramps, columns, glass panels, rows of trees, green stripes, waterlines.
Inside, the building has a layered system which, through different degrees of transparency, selects and channels views, placing in contact internal functions and external elements of the landscape, allowing people to find their orientation.
The digital technology used in the project merges with the architecture and relates with its functions, empowering expression and supplying an active tool to the pedagogy.
The walls of the school become active interfaces which teacher and student can use in an intuitive way.
CREDITS A project by Carlo Ratti Associati for the design of a new infant school at the ‘Centro Internazionale Loris Malaguzzi’ in Reggio Emilia. Consultants: Vittorio Neirotti (Structural Engineering), Carlo Micono (Systems Engineering), IEC - Marco Vigone, Paulo Vigone (Structural Engineering & Construction and Safety Management). Carlo Ratti Associati design team: Carlo Ratti, Antonio Atripaldi (project leader), Alberto Bottero, Andrea Cassi, Andrea Galanti, Pietro Leoni, Giovanni de Niederhausern, Walter Nicolino, Rena Yang, Jenni Young.
